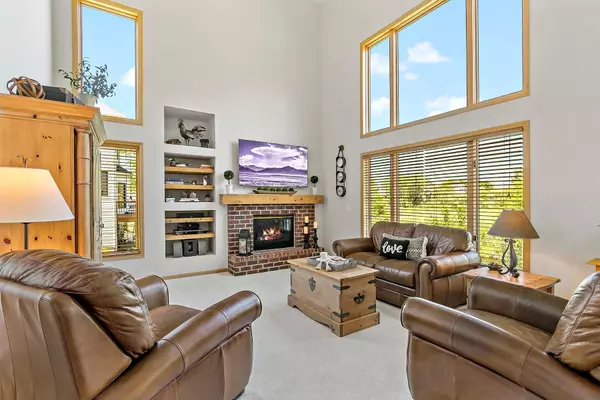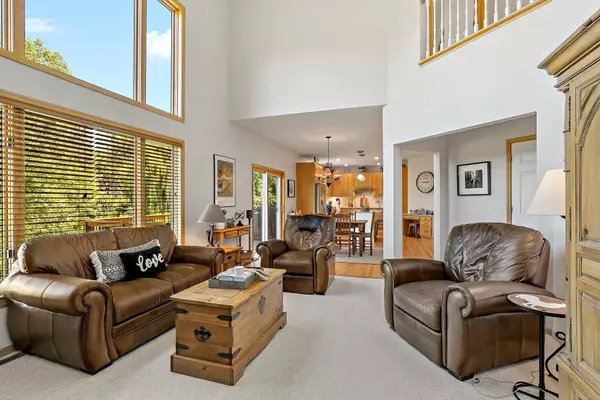$605,000
$589,900
2.6%For more information regarding the value of a property, please contact us for a free consultation.
750 Lake Susan Hills DR Chanhassen, MN 55317
4 Beds
3 Baths
2,895 SqFt
Key Details
Sold Price $605,000
Property Type Single Family Home
Sub Type Single Family Residence
Listing Status Sold
Purchase Type For Sale
Square Footage 2,895 sqft
Price per Sqft $208
Subdivision Lake Susan Hills W 9Th Add
MLS Listing ID 6015395
Sold Date 08/12/21
Bedrooms 4
Full Baths 2
Half Baths 1
Year Built 1996
Annual Tax Amount $4,972
Tax Year 2021
Contingent None
Lot Size 0.390 Acres
Acres 0.39
Lot Dimensions 82x225
Property Description
You will never find a more immaculate home! Inside and out, these sellers have cared for every detail of this home! Accented with soaring vaults and stunning views, upgrades throughout the home and lit by an abundance of natural sunlight throughout the day, there is everything to love about this home! Special features include the main floor office double French doors, granite kitchen counter tops, tiled backsplash, custom kitchen island with built-in wine chiller and large walk-in pantry. On the upper level you'll find a Vaulted Master Suite with a wonderful adjacent sitting room, large private full bath and walk-in closet. The hall bath is compartmentalized for greater privacy among the users of the 3 additional upper level bedrooms. The outdoor living area is simply incomparable- starting with the spacious deck off the kitchen area that overlooks a beautiful yard, uplit trees and pond area. The walkout level home opens to an incredible stone patio with stunning landscaping.
Location
State MN
County Carver
Zoning Residential-Single Family
Rooms
Basement Drain Tiled, Concrete, Walkout
Dining Room Separate/Formal Dining Room
Interior
Heating Forced Air
Cooling Central Air
Fireplaces Number 1
Fireplaces Type Family Room, Gas
Fireplace Yes
Appliance Cooktop, Dishwasher, Disposal, Dryer, Exhaust Fan, Gas Water Heater, Microwave, Refrigerator, Wall Oven, Washer, Water Softener Owned
Exterior
Garage Attached Garage, Concrete, Garage Door Opener
Garage Spaces 3.0
Roof Type Age 8 Years or Less,Asphalt
Building
Lot Description Tree Coverage - Medium
Story Two
Foundation 1562
Sewer City Sewer/Connected
Water City Water/Connected
Level or Stories Two
Structure Type Brick/Stone,Vinyl Siding
New Construction false
Schools
School District Eastern Carver County Schools
Read Less
Want to know what your home might be worth? Contact us for a FREE valuation!

Our team is ready to help you sell your home for the highest possible price ASAP







